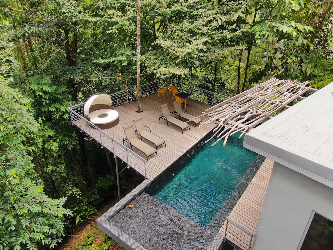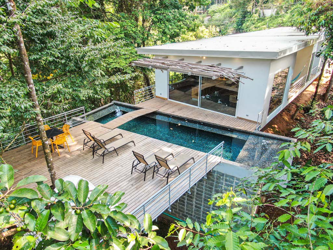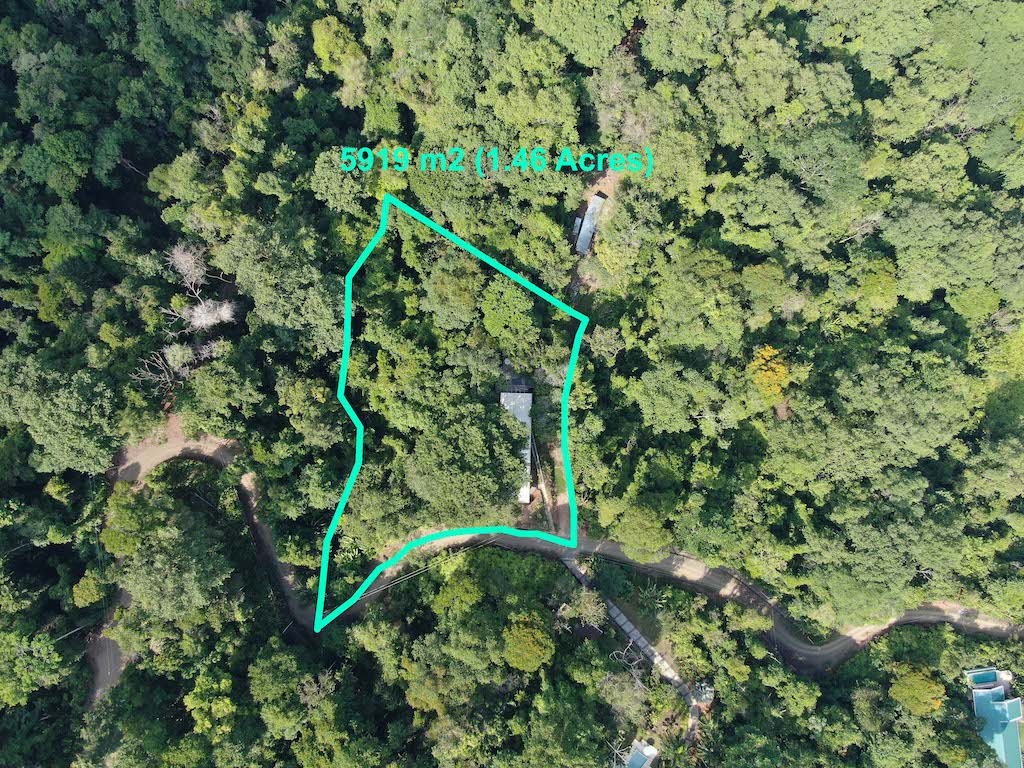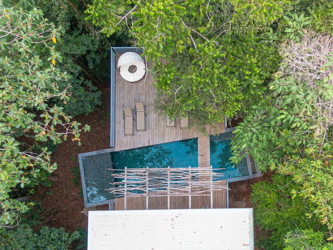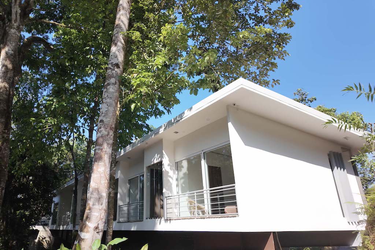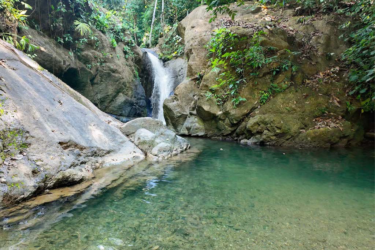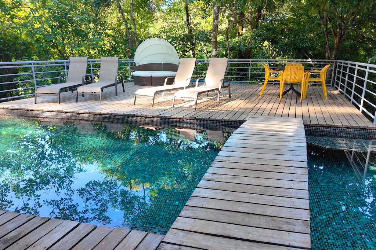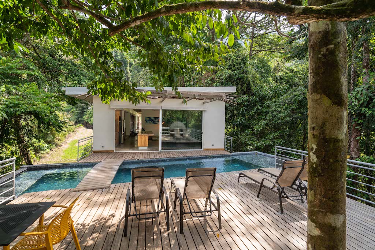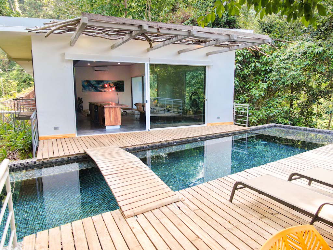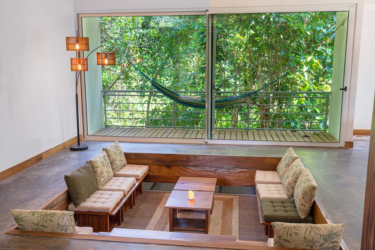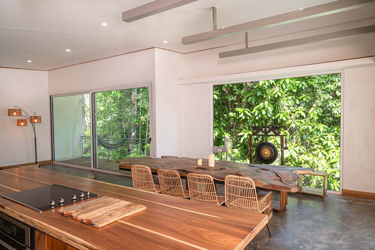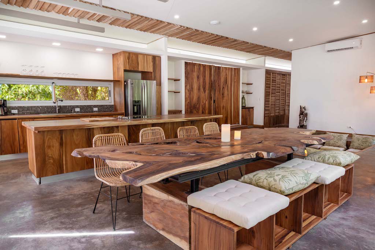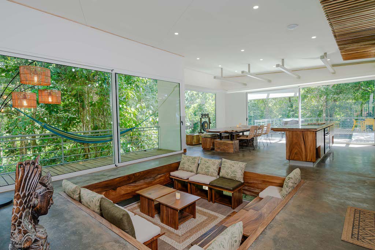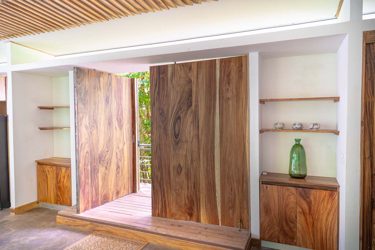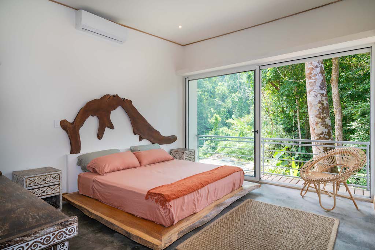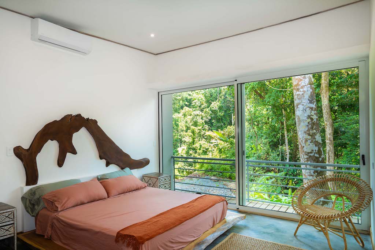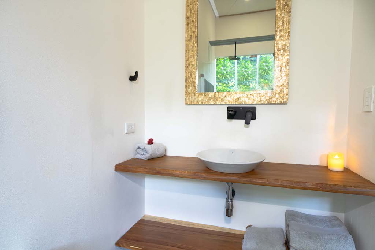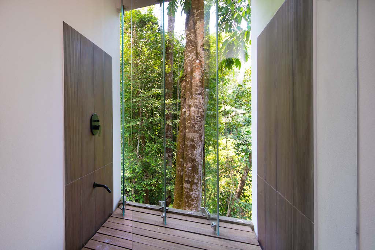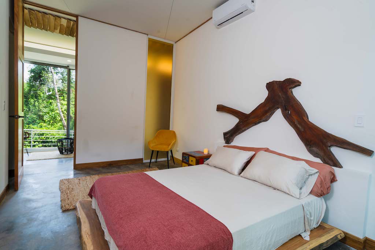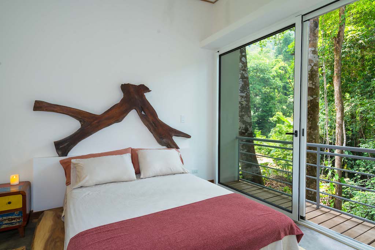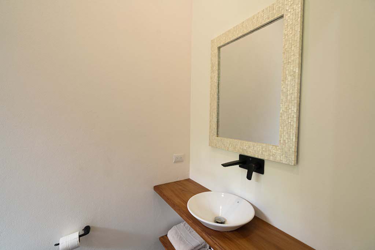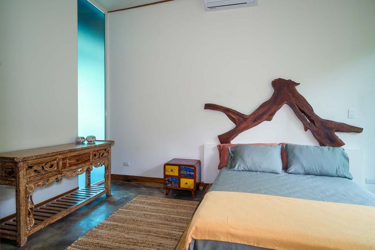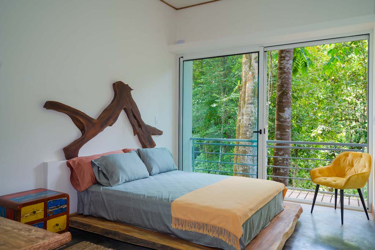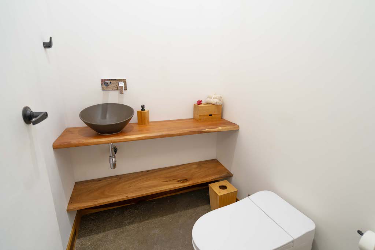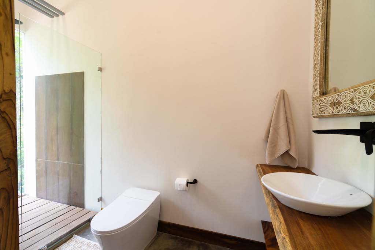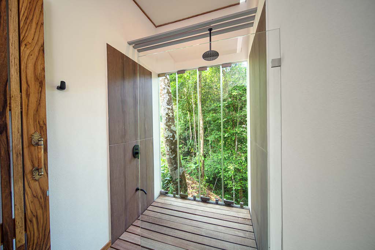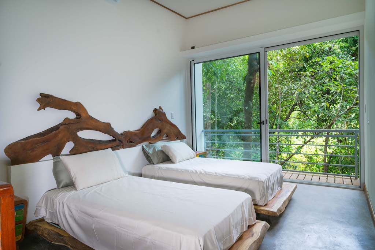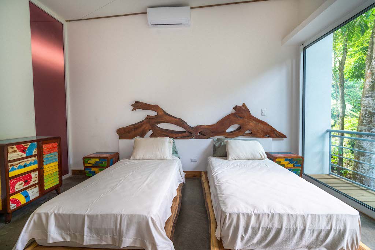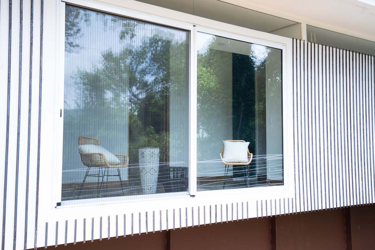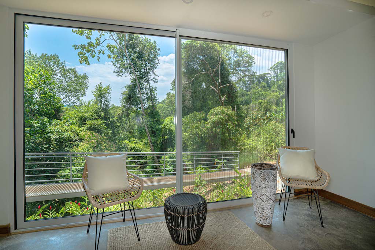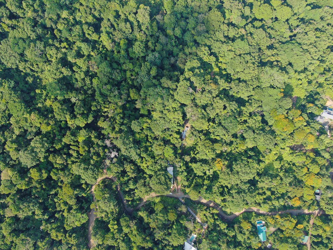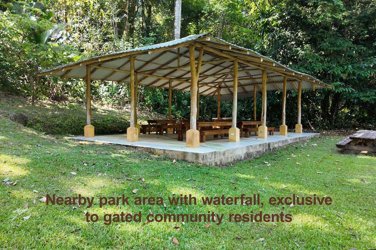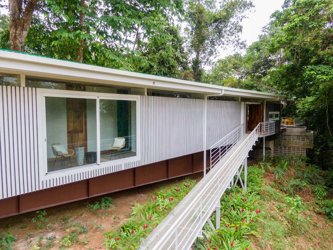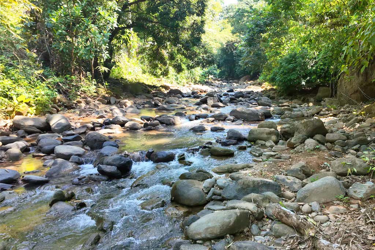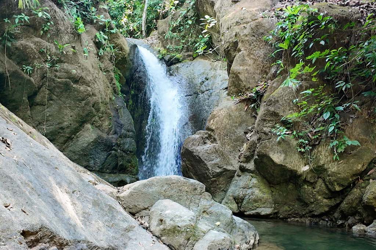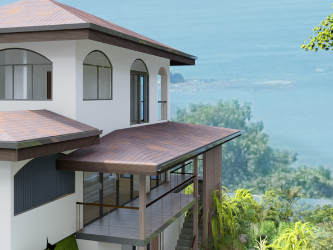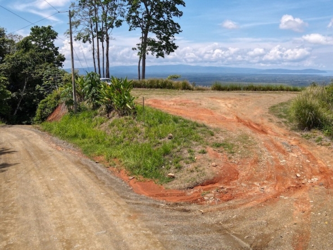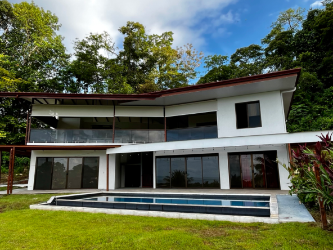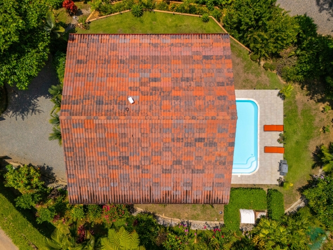4 Bedroom Modern and Elegant Home in Gated Community – 1.42 Acres
Overview
- Residential Homes
- 4
- 4
- 1.42
Description
Casa Bromelia is a collaboration project between a group of adept architects, designers and engineers with their roots in Costa Rica and Germany and a passion for emotive but functional design. Their aspiration was to create a home in the Central Pacifico rainforest of Costa Rica that offers an inspiring, feel-good as well as functionally satisfying experience with nature playing the leading role.
The house is almost floating ethereally above the jungle. Structurally this was achieved by using an engineered heavy steel beam platform as a base, much like a bridge, however discrete, supported on both ends but free and clear in between. Since the support is not obvious, the house appears to be suspended in the forest – you can actually pass underneath the house.
This 4 bedroom home is level with the forest so you are not looking down on nature but harmoniously within and through it. You enter the house via a slightly inclined ramp from street level. The main door is made of tilt cortex steel and opens directly into the living space and within a few steps from the sunken living room. Each bedroom and its immense windows gives you the feeling that you can reach out and touch nature.
The dominant materials in the home are hard woods of cenizaro, with its golden to dark brown colours used for kitchen cabinets and bedroom closets. The wood is complemented with soft white wall colours, Pilon, a dark maroon colored wood is used for the outside decking and the flat wood bridge across the pool.
The walls of the 25 meter long hallway are designed for artwork and paintings like a private home art gallery, also included in this corridor is a small library and seating area.
The house gracefully transitions from the closed inside structure to the open outside pool area terrace. which is access by an attractive bridge over the Spanish tiled pool. The pool has an infinity edge and is positioned so sunlight always reaches through the canopy, yet the pergola provides shaded areas. Perched at an elevation of 400 meters above sea level, enjoy the soft breezes day and night.
This property is designed to take in the sites and sounds of the jungle. The developer of this 1.5 acre property also wanted to ensure that adjoining lots of the 12 acre master plan would take on similar natural themes, and be discrete and maintain privacy and distance from one another.
This location was chosen within the gated community of Portasol as conservation and sustainability have always been is at the forefront. The community has a biological reserve, protected green areas, waterfalls, lookouts, stunning rivers and creeks on it’s 540 hectares with most of it dedicated to conservation and preserving it’s beauty and wildlife. Flora and Fauna abound and your closest neighbors will always be the countless species of colorful birds, butterflies, iguanas and monkeys to name a few.
Whether your vision is to live in Costa Rica full time or part time, there are professional services to help at your doorstep. There is a well established management & rental company onsite should you wish to enlist their help. This idyllic location 7 kilometers from the stunning Playa Linda and Playa Matapalo beaches. Within 15-20 miles to the north is Manuel Antonio National park (the country’s number one visited park) as well as the 5 star Marina Pez Vela with world class fishing, and in addition the Quepos Airport and hospital. Head South and enjoy the towns Domincial or Uvita, countless dining options and beaches.
Features:
· 10 ft high ceilings
· Floor to ceiling double pane windows for full view to nature, yet provide a still quietness inside the house at night
· Sunken Japanese style living room, providing uninterrupted view of the canopy
· Tilt corten steel door, main entrance
· Beautiful wood pergola from house to pool
· Anodized white aluminum facade (front of house)
· Ramp walkway to entrance
· Wide Louvered vertical glass panels in bathrooms
· Exquisite Spanish tile pool with infinity edge, and flat wood bridge
The house is new and sold furnished.
Experience the pleasures of being intimate with nature in this spectacularly designed home.
Architect Biography:
The architects are a father/son team. Erik was born and raised in Germany, did his architectural studies at the prestigious Universidad de los Andes in Columbia, and furthered his studies with a master’s degree in Urban Planning from the Universidad de Costa Rica. He has an independent practice in design and construction of luxury homes, one of which was for Gisele Bündchen as well as Mel Gibson and others who want the finest in original design.
Asking Price: $975,000 USD
Property Size: 5,783 m2 | 1.42 Acres
Address
Open on Google Maps- City Matapalo
- State/county Cantón Osa
- Area Hatillo - Matapalo
- Country Costa Rica
Details
Updated on January 14, 2025 at 3:46 pm- Property ID: BZ6565748
- Price: $975,000
- Property Size: 1.42 Acres
- Land Area: 5783 m2
- Bedrooms: 4
- Bathrooms: 4
- Property Type: Residential Homes
- Property Status: For Sale

