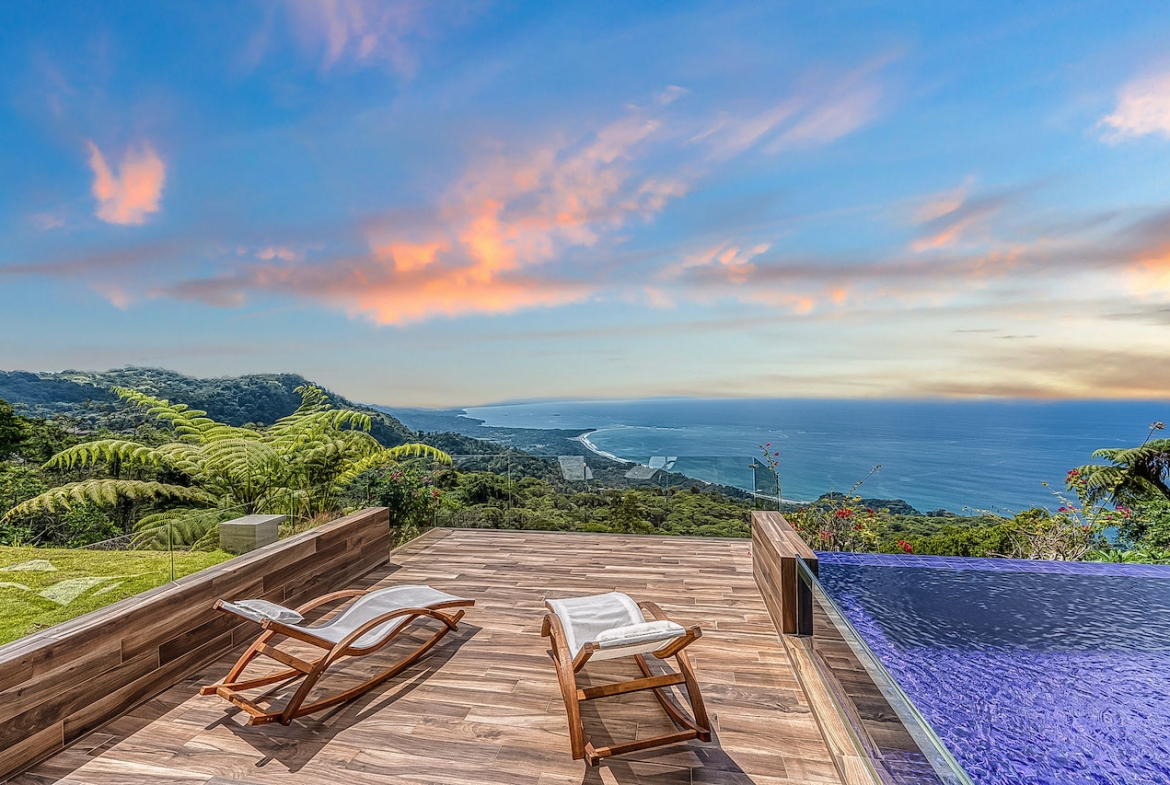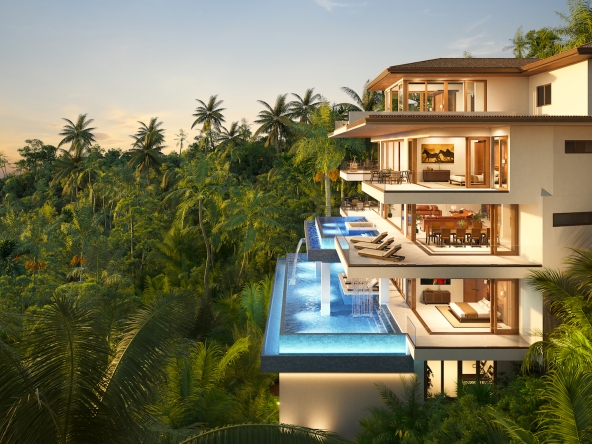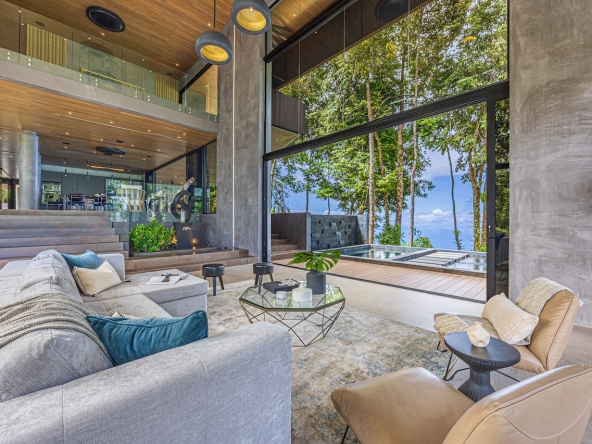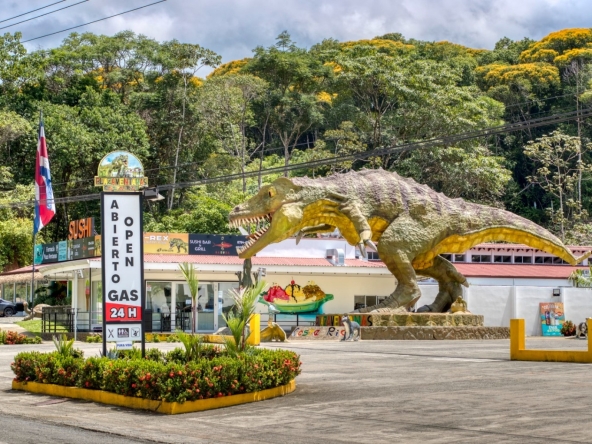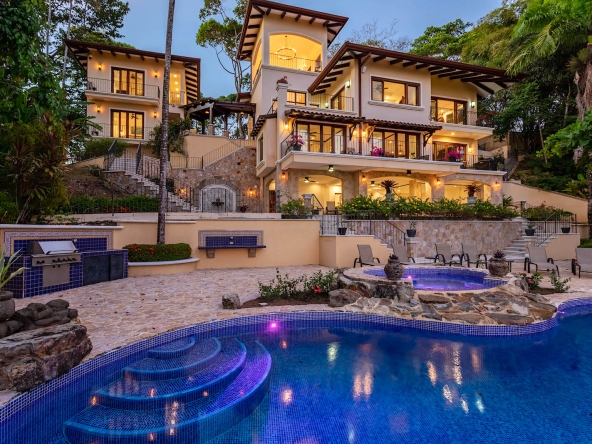CHÂTEAU MONTAGE – LUXURY HOUSE, GUEST HOUSE, CARETAKER HOUSE AND AMAZING VIEWS IN GATED COMMUNITY
Overview
- Residential Homes
- 4
- 7
- 4.07
- 2017
Description
Perched atop the Sierra Costanera mountain range, this modern mansion offers an unparalleled luxury retreat. Surrounded by gently sloping hillsides, the estate provides breathtaking panoramic vistas, showcasing tropical valleys, distant waterfalls, the vast expanse of the Pacific Ocean, and the stunning golden sands of the Costa Rican coastline. The mansion’s spacious interiors are designed to maximize the luxury of its location and create unique, intimate experiences that reflect its stunning surroundings. From expansive terraces and rooftop decks for entertaining to secluded private pools perfect for enjoying magnificent sunsets, this contemporary residence epitomizes elevated living. Residents enjoy upscale amenities within a gated community spanning 1,250 acres, including tennis courts, a fitness center, a park, a yoga pavilion, and even a helipad. The development is characterized by carefully planned nature reserve areas, ensuring privacy and tranquility while fostering community among its residents.
GENERAL FEATURES:
-Reinforced concrete posts and beams
-Structural insulated panel exterior and interior walls
-Contemporary flat clay tile roofs
-Solar energy grid tieback system consisting of 75 mini-inverter panels to offset the majority of electricity costs
-High, vaulted ceilings
-Recessed automated blinds
-Custom FleetwoodTM windows and sliding glass doors with double-pane argon-filled glass, precision aluminum frames, and MammothTM rollers for easy sliding.
-Solid wood custom-made interior doors
-Ceiling fans in all rooms and outdoor areas
-Recessed par-20 LED lighting throughout the residence
-Control FourTM smart home features include integrated blinds, lighting, music, and televisions, all of which can be controlled via smartphone, tablet, or computer.
-Daikin multi-zoned central A/C system
-Fully-wired alarm system with motion sensor and smoke detector
-High-speed internet with comprehensive mesh system that covers the entire property
-Deep overhangs and eaves to protect the home from the elements
-Mature landscape design featuring native species that attract butterfly and bird species
Private orchard with exotic fruit trees: WaterApple,Cashew, Yuplon, Zapote, Guanabana, Mango,
MandarinaPulse, Rambutan, Acerola, Jaboticaba and Mangustan.
MASTER SUITE
BATHROOM
-Floating vanity with views of mountain range and Costa Rica’s tallest waterfall
-PorcelanosaTM sinks and faucets
-Enclosed W/C with automated brand toilets and telephone lines
-Fully automated GroheTM digital BluetoothTM shower featuring body spray, rain shower,
hand sprayShower includes built-in bench, recessed lighting and Swarovski crystal wall tile
BEDROOM
-Vaulted ceilings with clear story windows
-Uplighting embedded in soffit
-Private terrace with three-side infinity edge plunge pool, bench and fire pit
-Automated blinds
-Direct access to private orchard
STUDY
-Large office space with views of both mountains and coastline
-Private garden accessed via pocket sliding doors
-Solid wood pocket doors allow for full enclosure of office if desired
ROOFTOP LOUNGE
– Rooftop lounge with fully equipped wet bar, entertainment center with three large-screen televisions, visitor bathroom, pool table and balcony with oceanview
-Custom wooden casework and SilestoneTM countertops RocaTM stainless steel sink with DeltaTM electric touch faucet and sound-insulated garbage disposal unit
-High-end stainless steel appliances include GE
OUTDOOR AREA
-Outdoor dining area with fireplace and entertainment center
-Full outdoor kitchen with custom casework,
-SilestoneTM countertops, WolfTM gas grill and side burner, U-LineTM refrigerated drawers and ice maker
-Glass-enclosed, sunken seating area with lookout area
-20-meter lap pool with swim-up bar with seating for four and standing room for eightClearwater -SpaTM hot tub with a capacity for eight people
-Full outdoor bathroom with open garden shower
-Large sun deck with reflecting pool features
-steps that lead to the guest suite
CLOSET
-Large walk-in closet with wooden enclosed cabinetry, changing room, and island with seating
-Hidden safe room and vault constructed of solid reinforced concrete with steel door, separate
power source, lifeline, air conditioning, and wine cabinet (rated for eight hours)
GUEST HOUSE
-Self-contained, split-level guest house featuring two master suites, living area, open kitchen and
private swimming pool, Master bedrooms have private terraces with direct ocean view, walk-in closets and in-suite bathrooms with PorcelanosaTM toilets, sinks and faucets
-Open kitchen features custom wooden casework, SilestoneTM countertops, BoschTM induction
cooktop, downdraft vent, built-in oven, French-door, refrigerator, ice maker and dishwasher
Laundry area with Whirlpool DuetTM front-load, washer and dryer.
CARETAKER HOUSE
-Four-car enclosed garage on ground floor serves as primary parking for estate and features large
workshop area with bench Second floor houses an open living-dining-kitchen area with direct access to covered balcony with ocean view.
-BoschTM electric range, microwave, French-door, refrigerator, ice maker and dishwasher
-Large master bedroom has view to main driveway for or security purposes.
Asking Price: $6,999,000 USD
Construction Size: 18,880 SQF
Property Size: 4,07 Acres | 16,470 M2
Address
Open on Google Maps- City Escaleras
- State/county Cantón Osa
- Area Dominical - Escaleras - Lagunas
- Country Costa Rica
Details
Updated on December 16, 2024 at 7:30 pm- Property ID: CB23943
- Price: $6,999,000
- Property Size: 4.07 ACRES
- Land Area: 16,470 M2
- Bedrooms: 4
- Bathrooms: 7
- Year Built: 2017
- Property Type: Residential Homes
- Property Status: For Sale
Features
- A/C in Bedrooms
- A/C in Living Room
- Balcony
- Cathedral Ceiling(s)
- Ceiling Fans(s)
- Deck
- Dishwasher
- Dryer
- Forrest View
- Fruit Trees
- Furnished
- Gated Community
- Gated Entrance
- High-Speed Internet
- Infinity Pool
- Irrigation System
- Landscaping
- Laundry room
- Legal Water
- Microwave
- Mountain View
- Ocean View
- Office
- Open Floorplan
- Outdoor Grill
- Outdoor Kitchen
- Pool
- Solar panels system back up
- Sunset View
- Walk-In Closet(s)
- Washer

